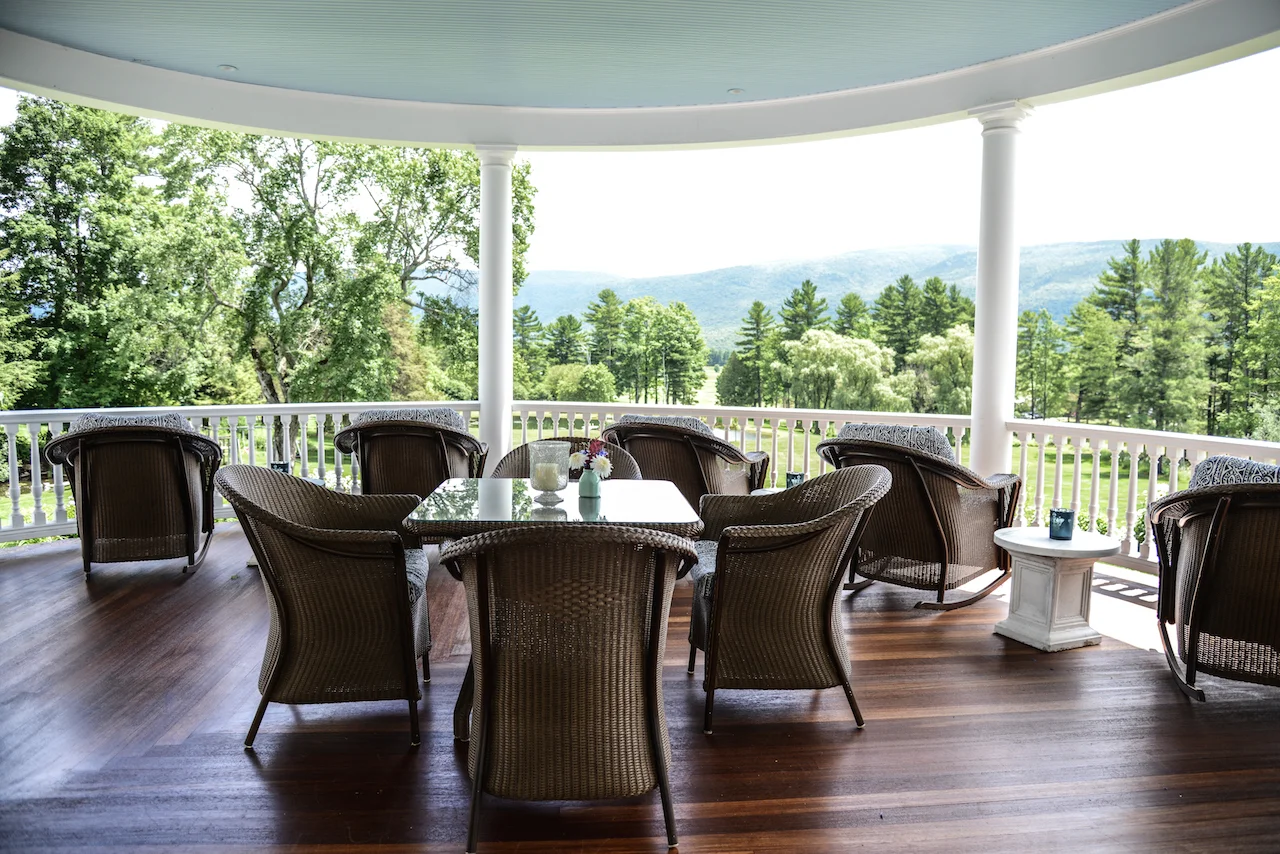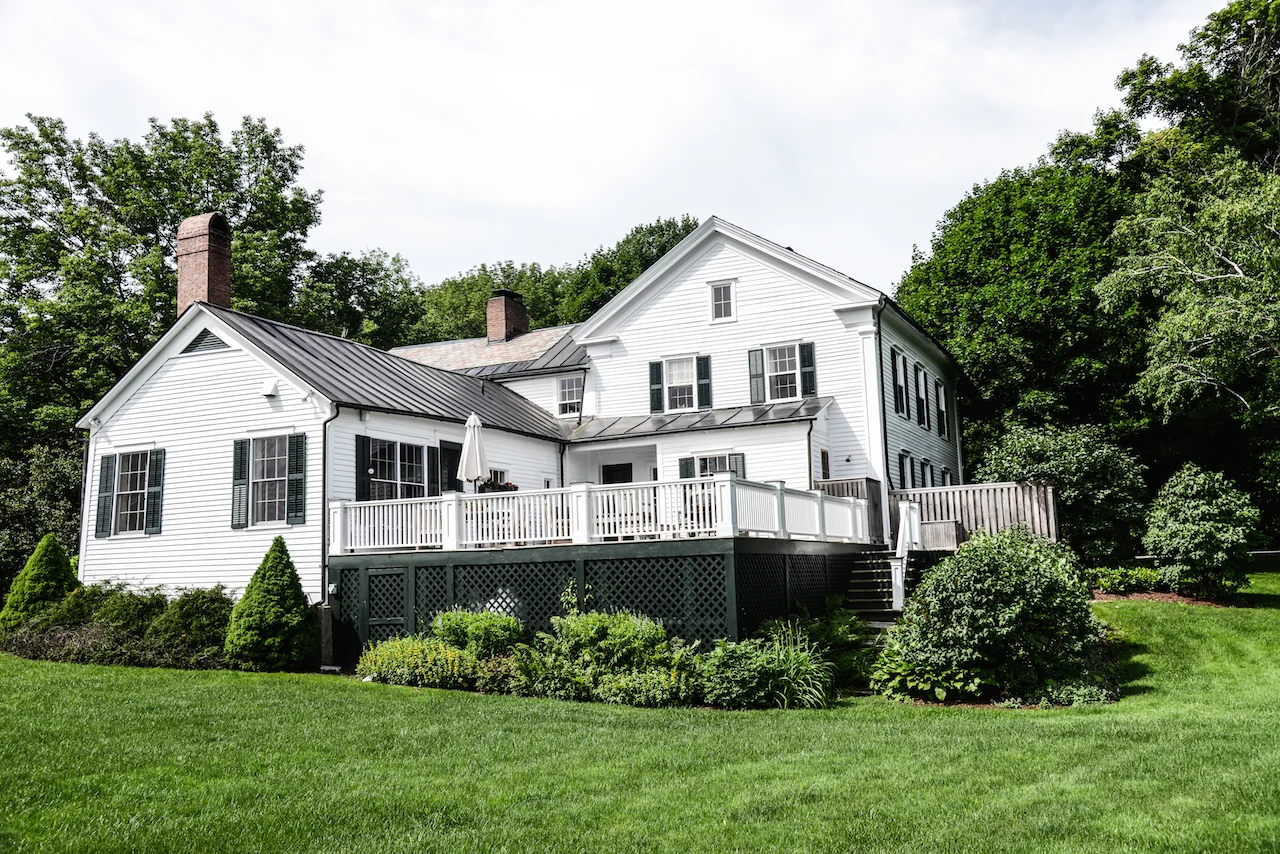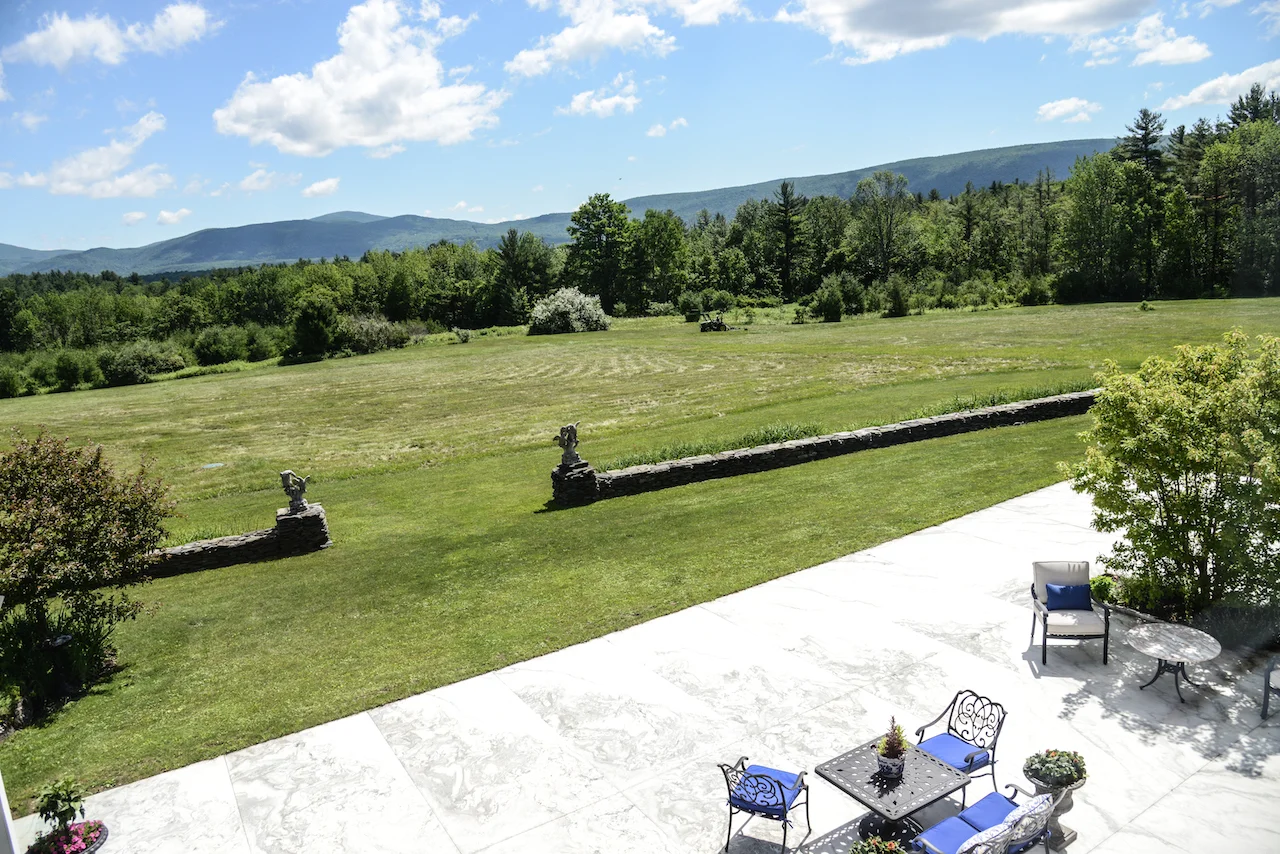Located in Manchester, Vermont, we are a design and build collaborative defined by expert craftsmanship, attention to detail, and attentive support throughout every stage of the creative process. Dedicated to providing clients with homes individually tailored to their tastes and lifestyles, each project is created with the full participation of the client; from sketching ideas and floor plans, to overseeing the construction and distinctive finishing touches.
Schwindt House.
The Schwindt House has been restored room by room over the past twenty years. The renovation has been especially careful and detail-orientated to respect the character of the original 18th century design, with the kitchen cabinets, fireplace mantle, and countertops all constructed from existing attic floorboards. Outside, the pool house and garden shed were built with salvaged materials to reflect local design-traditions, and the pool itself is terraced with Danby marble.
Hilborn.
We were commissioned to modernize the property, originally built in 1952, while preserving the original feel and character. On the ground floor, single doorways were expanded to wide archways, creating a feeling of light and space. Antique Birdseye maple, found in an outbuilding, was used to construct the bar in the trophy room, while the office bookshelves and cabinets were built with black walnut harvested from the grounds.
Point of View.
Located in the center of historic Manchester Village, Point of View is an exceptional example of colonial revival architecture. We have worked on the property for over five years, restoring the original porch and renovating much of the interior using the original architects blueprints from 1899. Raised paneling and moldings for the library were made with white pine taken from the property, and custom-built Queen-sized bunk beds were installed in one of the guest rooms.
The Tilling Cottage.
Built in 1926, Tilling Cottage is a fine example of traditional New England cottage style. We have worked on both the original house and grounds; adding a spacious living-room addition and transforming a one-car garage into an outdoor dining space, complete with salvaged tabletop and Bose speakers concealed as birdhouses. The current garage now features a walk-in wine and cheese cooler, built with antique doors from a decommissioned Air Force base.
A 1909 bungalow across the street is also being restored for the same owner, and features a new foundation and a sunken garage space built to house a collection of vintage cars.
Overlook.
Completed in 2016, the Overlook Estate is situated on a rural hillside meadow with sweeping vistas to the west and south. This contemporary lodge was built for a family with three young children as a weekend and vacation home to entertain friends and escape urban life. The home features great room with 3-story fireplace, personal theater, exercise and game rooms, solar panels and geothermal hvac, spa and pool and pool house.


































